- Tue Feb 02, 2010 4:59 pm
#318395
Started a new interior project last week. I'll post progress renders here for anyone interested. The work is part of a very old university. When it was built, no consideration was made for handicapped students (as was the case for lots of old buildings). With this project, we will be adding a ramp on either side of some stairs leading into a corridor.
Here I am modeling the existing interior starting with some stairs leading to a lower level student lounge:
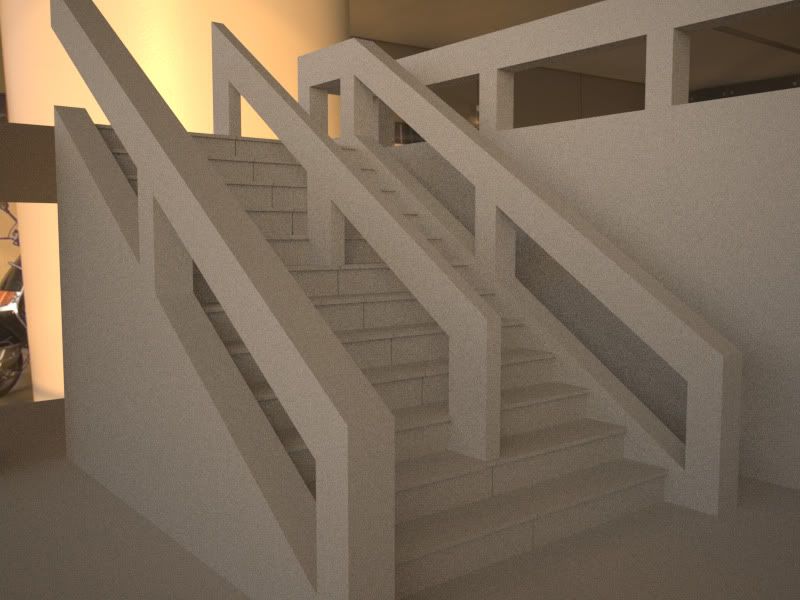
Here I am modeling the existing interior starting with some stairs leading to a lower level student lounge:

Last edited by Bubbaloo on Tue Feb 02, 2010 6:45 pm, edited 1 time in total.
Brian Looney
Maxwell + RealFlow
http://www.turbosquid.com/Search/Artists/Bubbaloo
Help! I'm dispersing into a haze of probability!
Maxwell + RealFlow
http://www.turbosquid.com/Search/Artists/Bubbaloo
Help! I'm dispersing into a haze of probability!

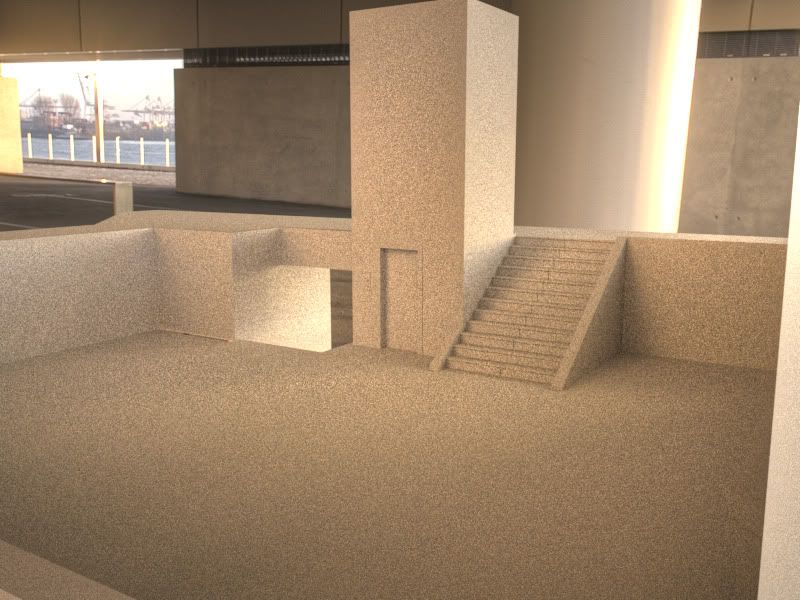
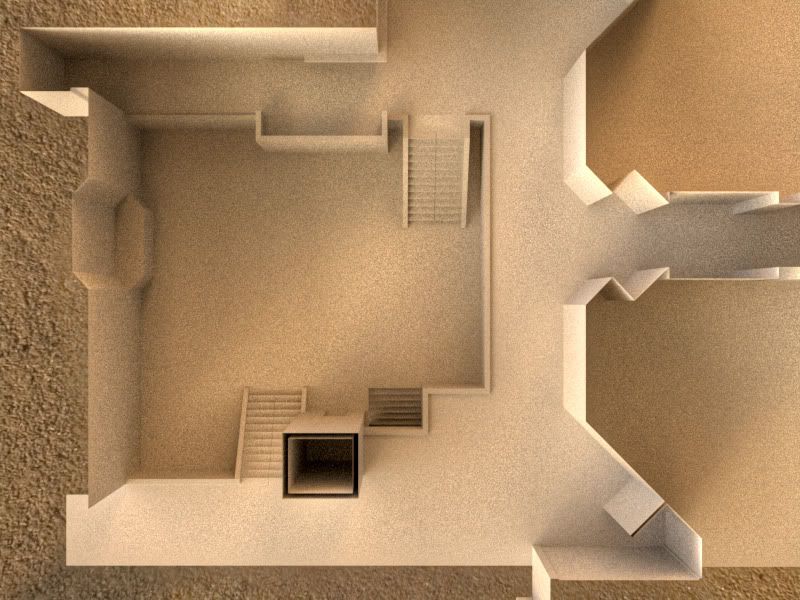
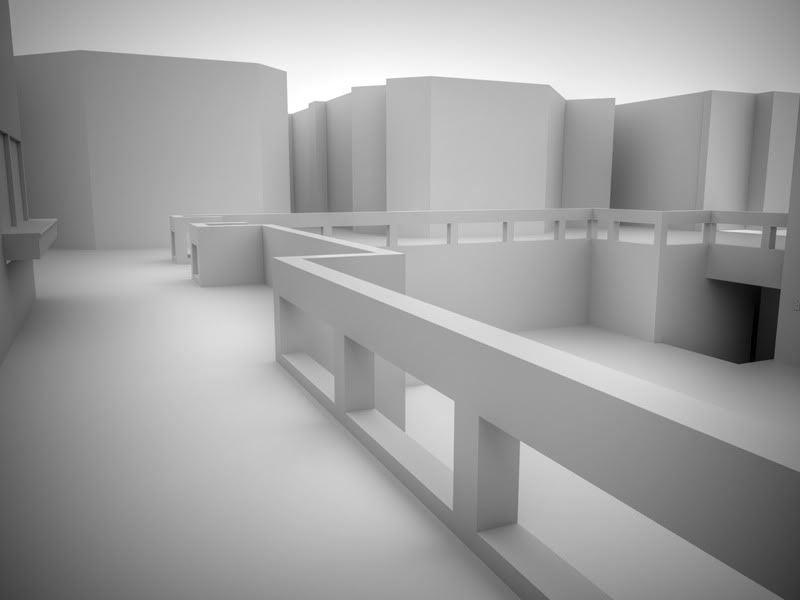
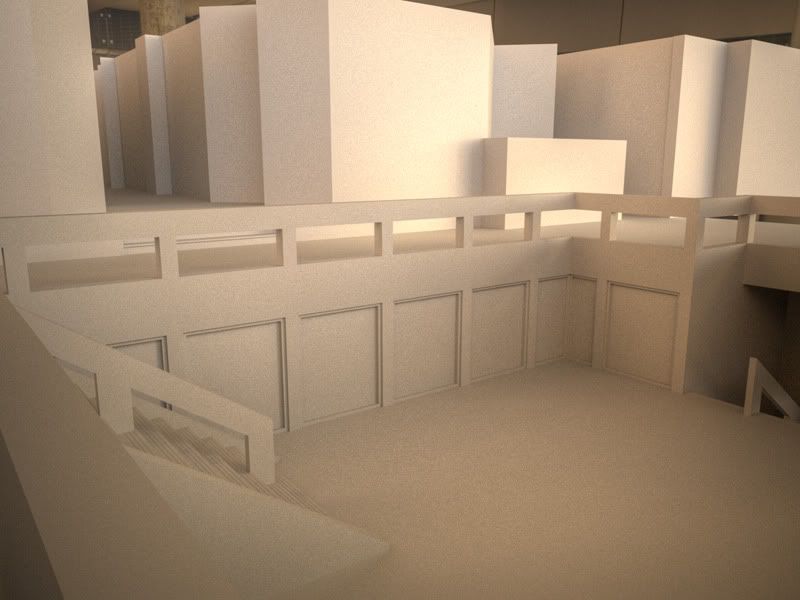


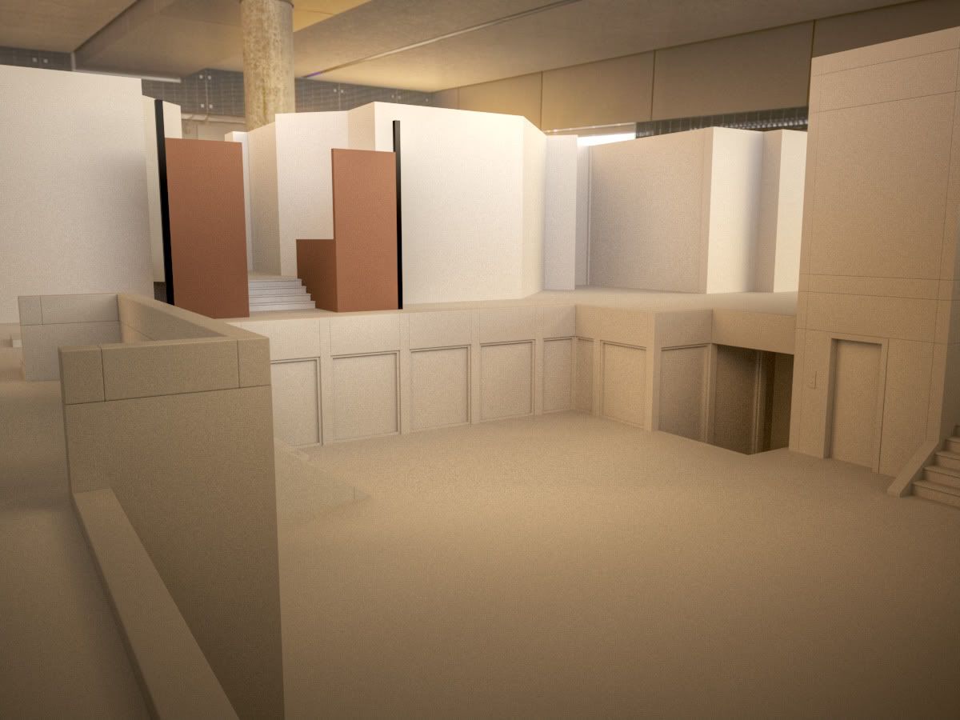
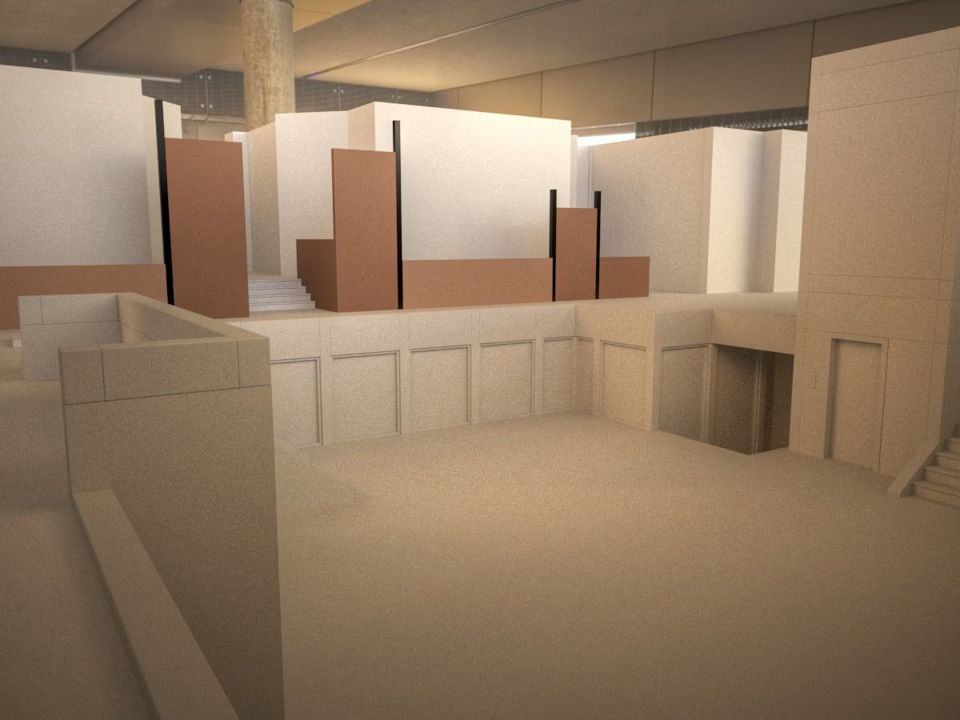

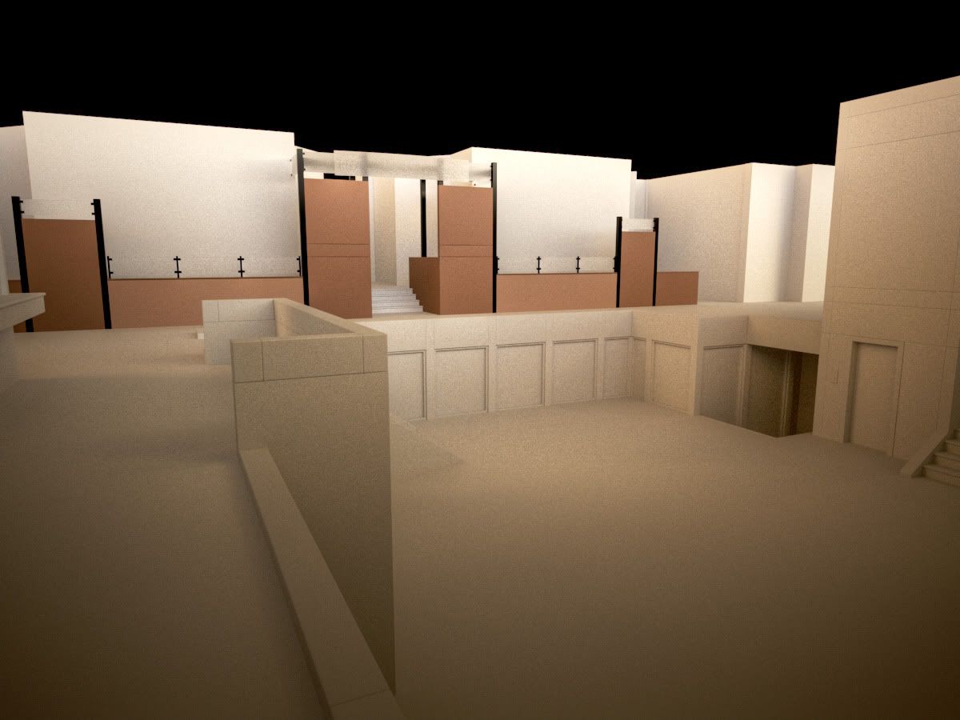
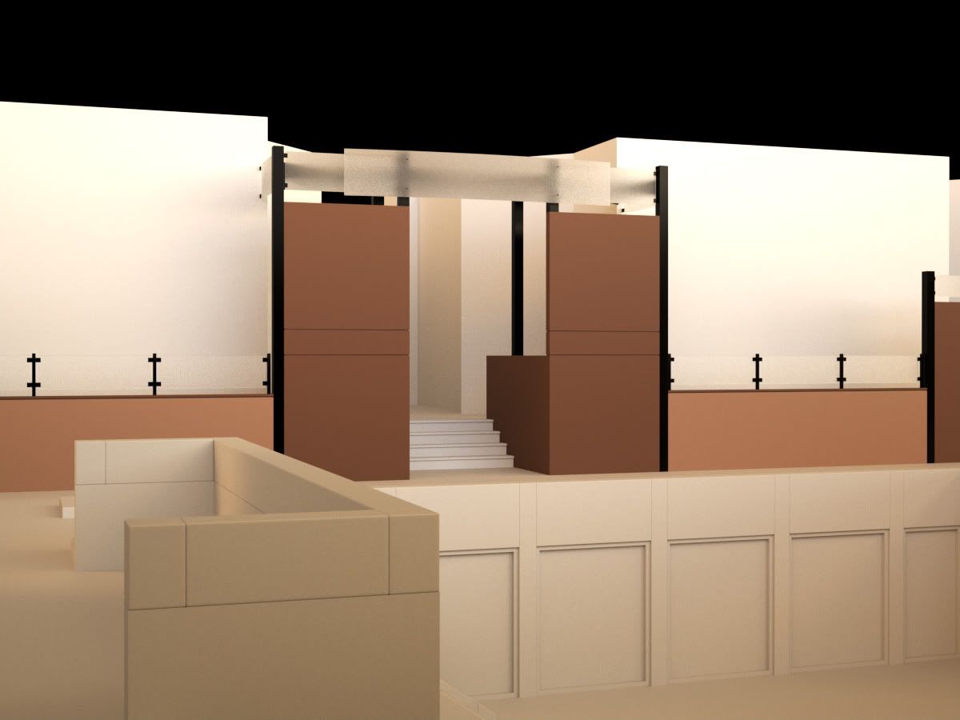
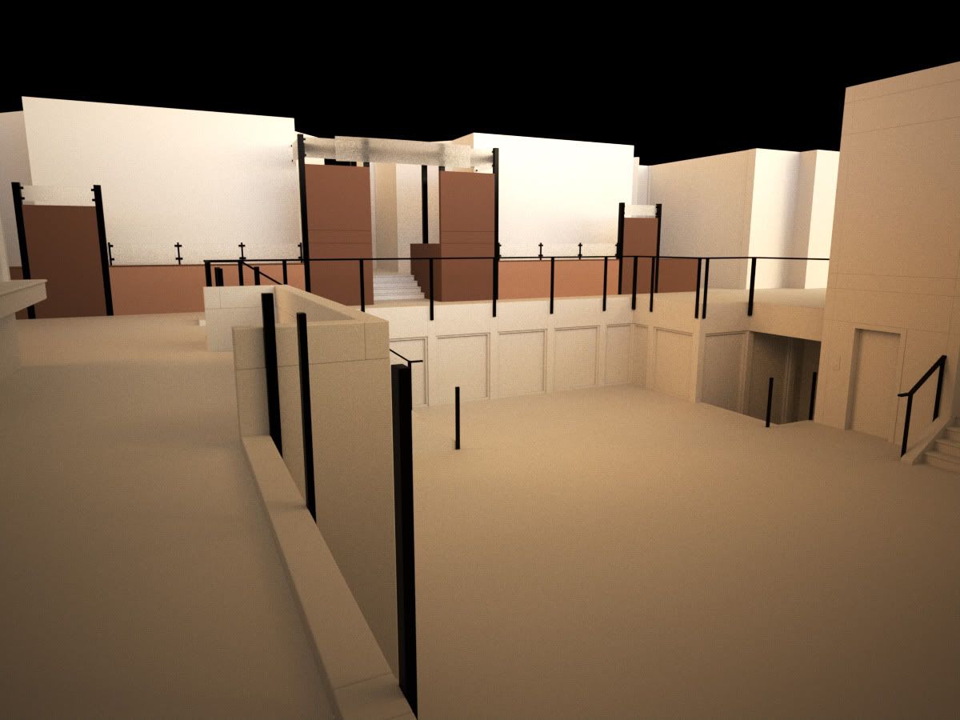
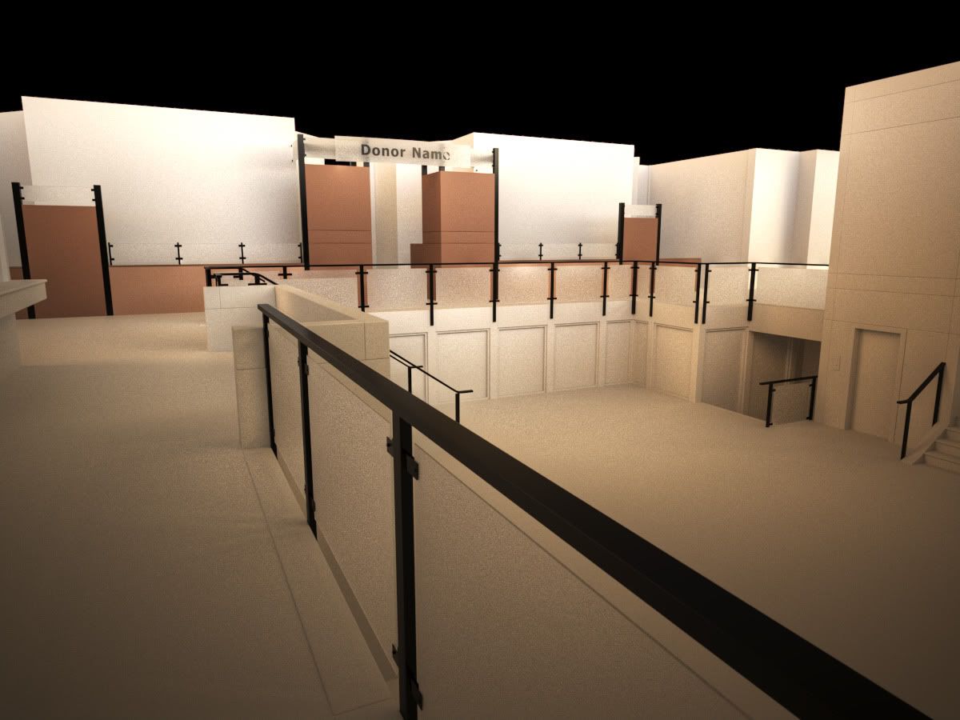
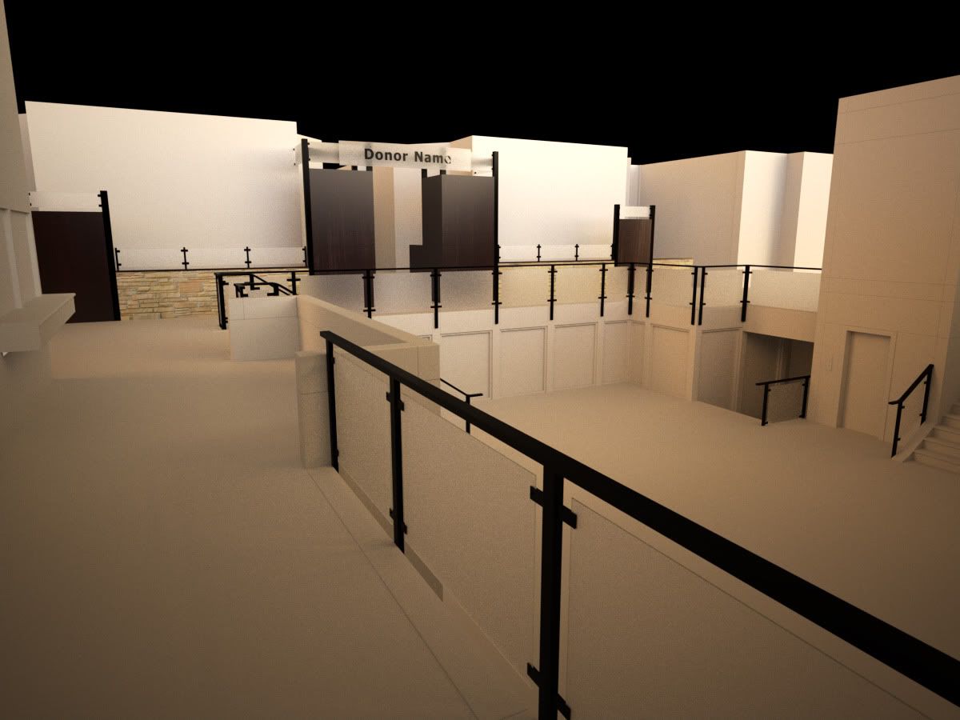
 - By jack marvia
- By jack marvia