- Sat Dec 30, 2006 9:20 pm
#202981
hi there, happy new year everyone.
here is a series of design studies for new condos in Victoria Canada.
The design concept is based on Pandora's Box. Maxwell is allowing me quick studies of lighting, materials and glazing transparencies that inform the design and the client/contractor. modelled in MAX9 and textured in MW Studio. Still working through the texture mapping.
C+C welcome.
Renante
STUDY ONE: STACKED BOX
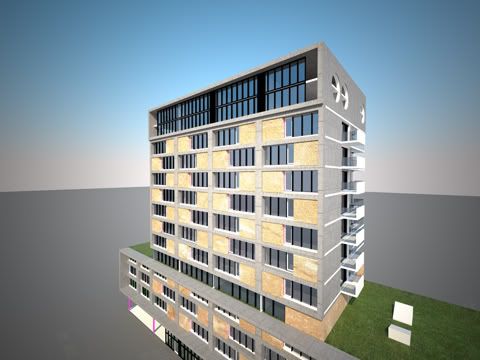
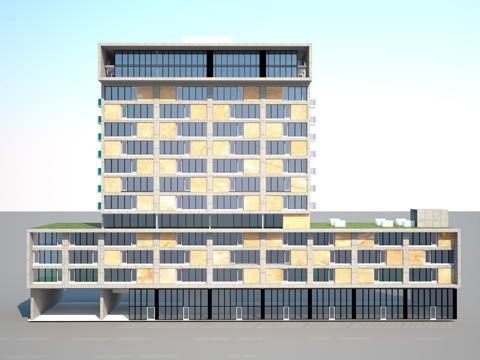
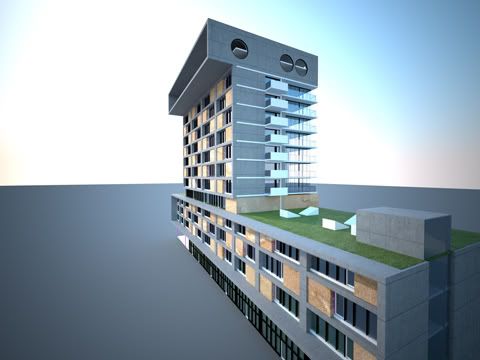
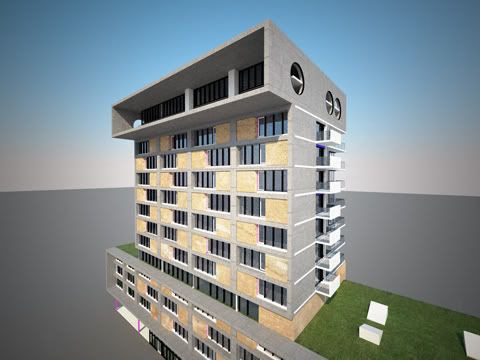
STUDY TWO: PERFORATED BOX
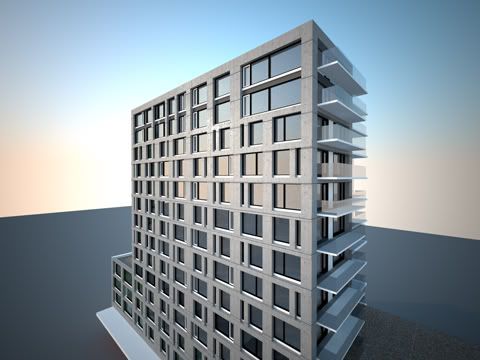
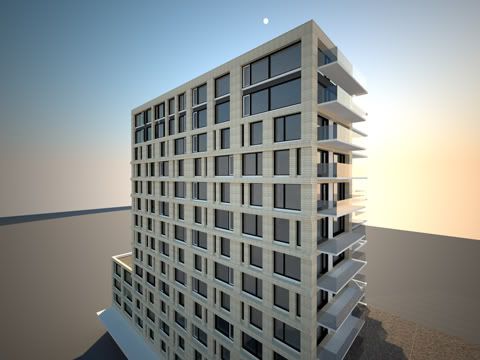
here is a series of design studies for new condos in Victoria Canada.
The design concept is based on Pandora's Box. Maxwell is allowing me quick studies of lighting, materials and glazing transparencies that inform the design and the client/contractor. modelled in MAX9 and textured in MW Studio. Still working through the texture mapping.
C+C welcome.
Renante
STUDY ONE: STACKED BOX




STUDY TWO: PERFORATED BOX


stay real

 - By jack marvia
- By jack marvia